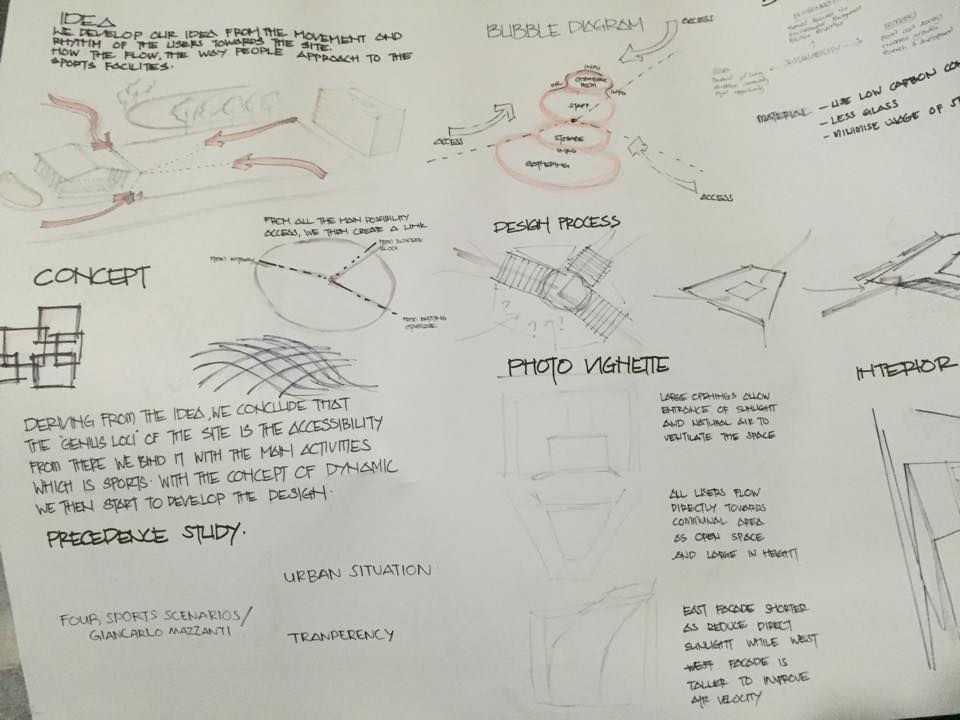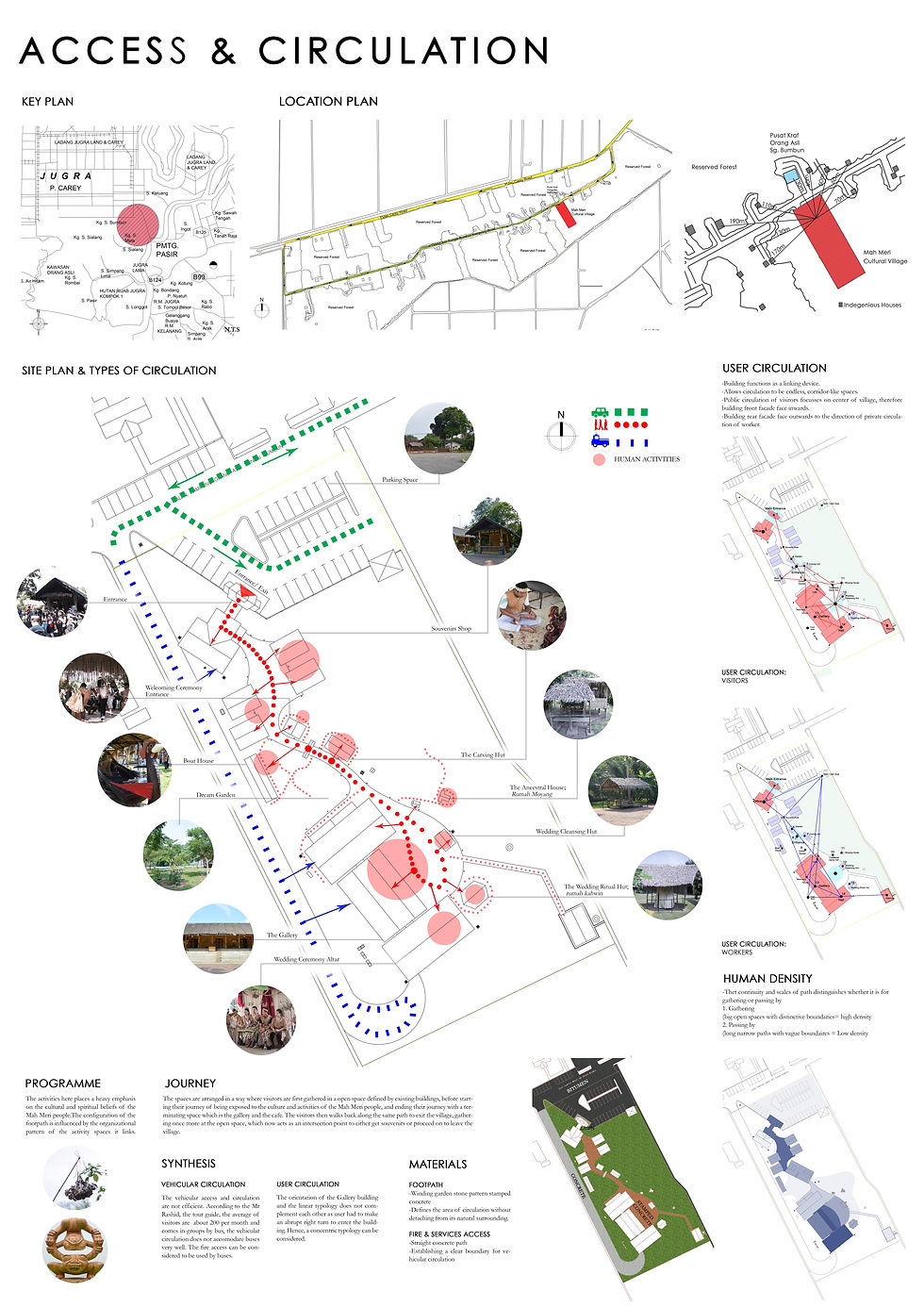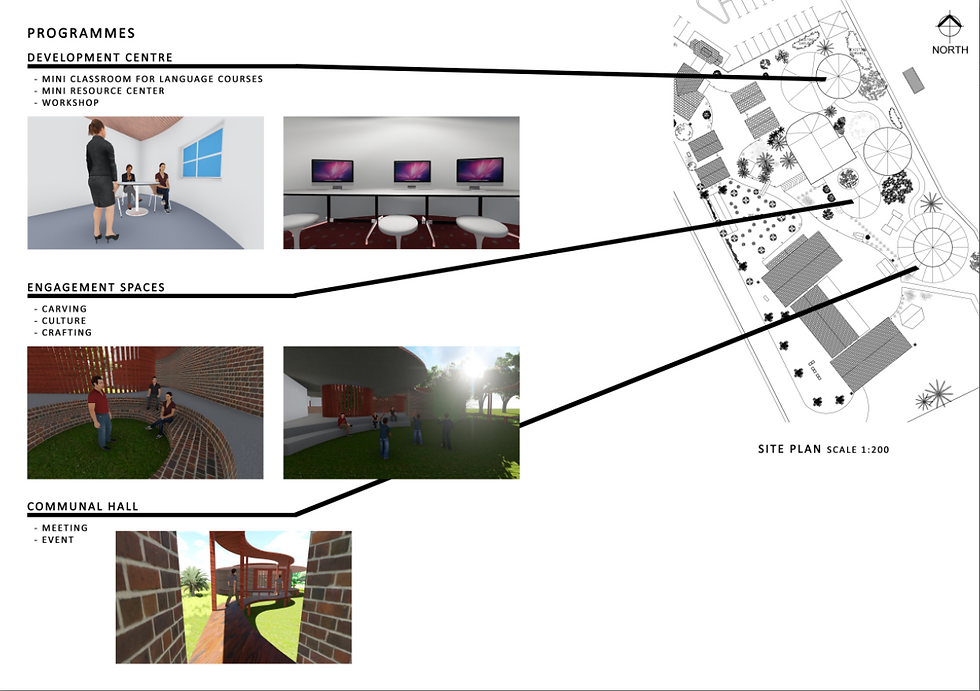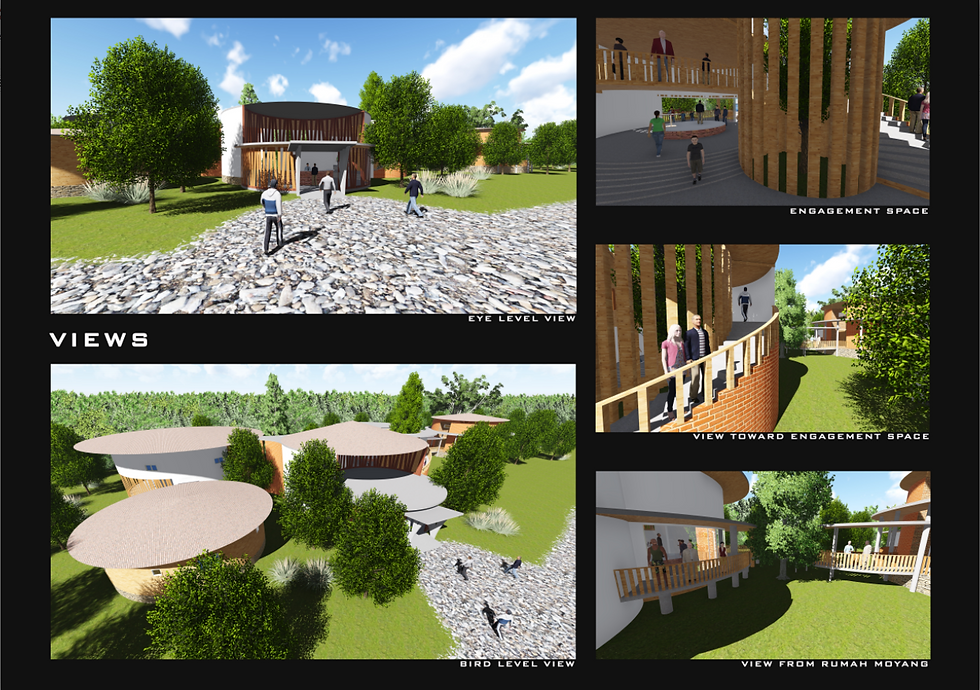Shahrul Izzat
Architecture Portfolio
ARCHITECTURE DESIGN STUDIO 4
Compilation of projects that I have done during this semester
For project 1, in a group of three students, we had to design a 'Green' Sport;s Info-Equipment Shed based on following requirements:
1) Volume: 45 m³
2) To serve the main purpose of providing info on sporting events and activities
3) To provide shelter for students waiting to use facilities
4) Minimal area for storage/ services (an area for a staff to man the shed)
There is no restriction on structure design or materials to be used nor shall budget constraints other than the unit be practical, useful and manageable in terms of its operations and upkeep. The work must respond to the features of a project which commensurate and meet with those qualities and criteria exemplified in the green building index.
Project must demonstrate sound construction and good understanding of building economics. Responses to the site and existing context and access requirements are essential criteria and consideration in the design.
Site: Taylor’s University Sport Facilities Area
PROJECT 1: 'GREEN' SPORT'S INFO-EQUIPMENT SHED: EXPLORING THE ENVIRONMENT POETICS


SIte Plan




Views of the Site




Final Board and Model
In project 2, we traveled Mah Meri Cultural Village to learn about the Mah Meri Tribe and their culture. In this project, we had to design a Community Development and Engagement Centre for Mah meri people. This project calls for a design of a simple public building with some complexity that includes the complexity of site topography and vegetation, socio-cultural events, and variety of strategies for sustainable design. It explores design solutions that harness environmental qualities and conditions for human and environment sustainability through a project with a specific community of users. We need to explore design solutions that reduce environmental impact utilising clustered spatial typology and passive design approach. The design work should contribute to and merge harmoniously with nature and the site, and provide the best of experiences for the users. The objectives of this project is:
-
To develop awareness of environmental sustainability in architectural design.
-
To develop the student’s ability to meet the imperative and inter-related environmental and social needs, as well as make poetry with the buildings.
From this project, I learnt how to:
-
Identify and analyze environmental qualities and contextual needs of a site
-
Apply ideas of environmental sustainability (gained from precedent studies, ESD and Building Science 1 in architectural design
-
Employ particular material and construction technique
PROJECT 2: COMMUNITY DEVELOPMENT AND ENGAGEMENT CENTRE




Images taken from Mah Meri Cultural Village
Project 2 is divided into 3 main tasks, the first task was to do a site analysis for Mah Meri Cultural Village. We were divided into a few groups with a tutor for each group. Our group did the circulation analysis for the site.


Circulation and Access Analysis
Based on first task did by all students, we had to propose a concept and design by using the site analysis as the references.


Concept and Design Proposal
For the last task, we have to design a Community Development and Engagement centre for Mah Meri Tribe.
Site : Mah Meri Cultural Village
Brief : Community Development & Engagement Centre
Building Siting : Setbacks as per authority requirements (where applicable)
Building Height : 2 - 3 Storeys.
Approximate Floor Area : 800 sq m. (with the possibility to expand)
Facilities : To provide a Mixed-Use Facility to accommodate:
A. Communal / Meeting Hall (100 pax )
B. Development Centre (200 sq m)(students to suggest activities)
C. Engagement Spaces (100 sq m)(students to suggest activities)
D. Accommodations (3 rooms)
Vehicle : Access and Parking
Occupants : Consideration for disabled (wheelchair) access
Public Access : Consideration to the Public/Private accesses and separation
Pedestrian Circulation : Consideration of the pedestrian accesses into and around the Site.
Other service facilities to be provided as per required


Progress




Interim




Final
From this project, I learnt how to:
-
Apply ideas of environmental sustainability in design
-
Design and create architectural spaces with consideration of environmental poetics in relation to the basic natural context and existing built context which impact on users’ experiences
-
Combine the environmental needs, the site (site topography, history and socio-cultural events), and the users’ experiences within simple building design in the open landscape/suburban context.
-
Produce drawings (both 2D and 3D), modelling and verbal presentation to communicate and visualize architectural design and ideas based on clustered spatial typology.