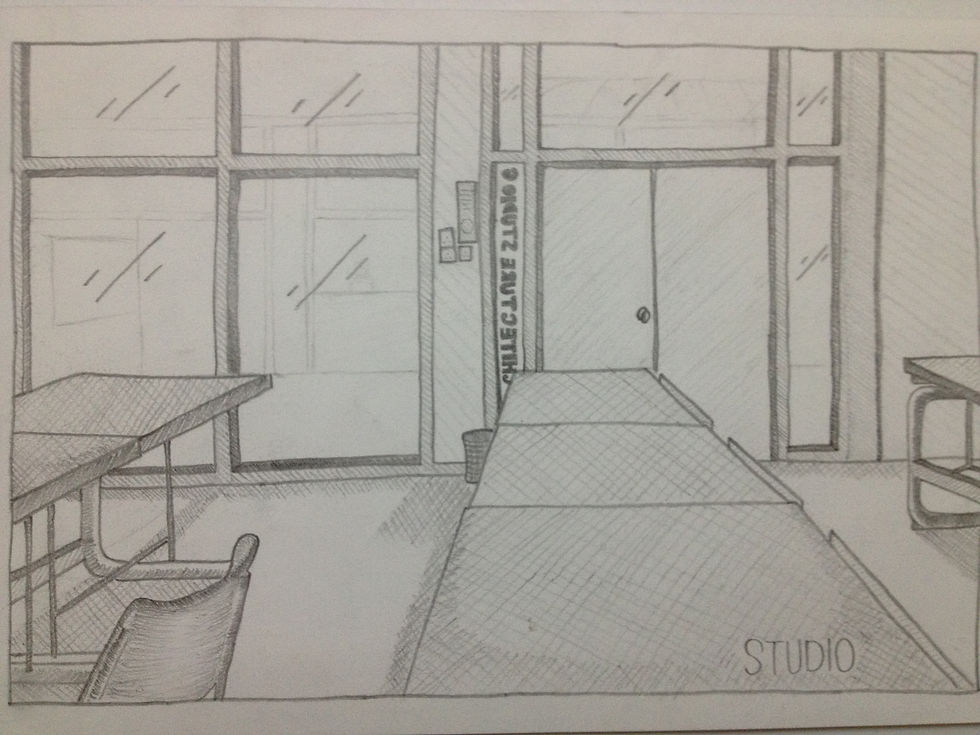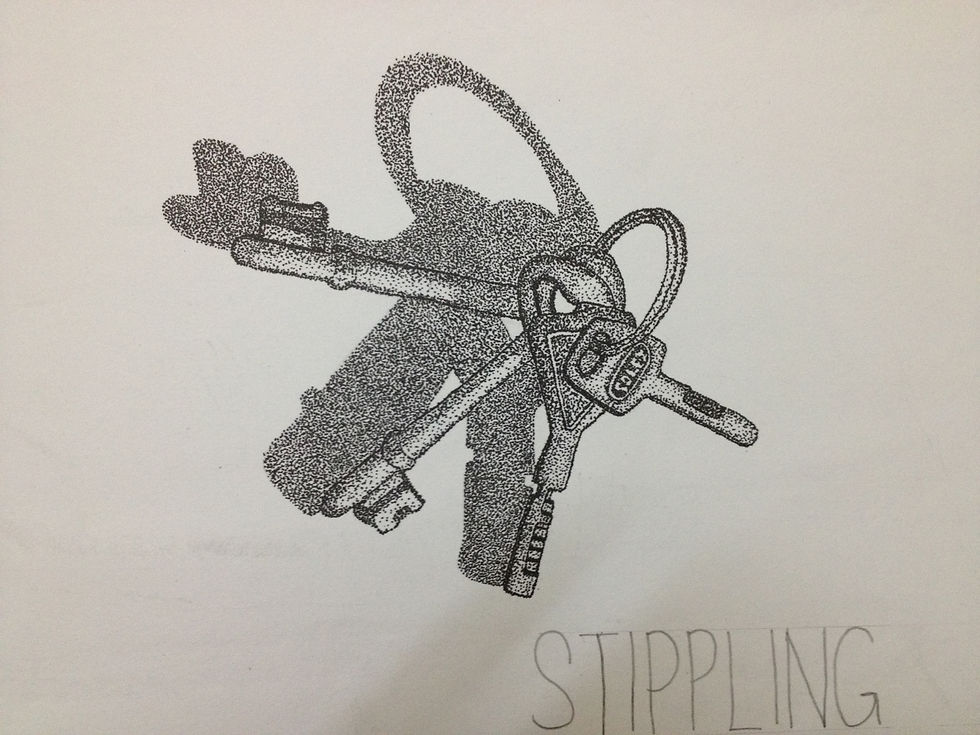Shahrul Izzat
Architecture Portfolio
DESIGN COMMUNICATION
Compilation of projects that I have done during this semester
PROJECT 1 (A) - ON-SITE SKETCHING
From this projects, I understand the notion of space in architecture. This project develops my skills in visualizing of space through observation and perception of a given site. It also develops my skills in sketching as a mode of communication








PROJECT 1 (B) - 4 TONAL VALUES
From this projects, I understand the notion of space in architecture. This project also develop my skills in communicating the above in various tonal and depth values. There are various techniques that I can use in presenting my works such as hatching, cross hatching, scribbling and strippling.
PROJECT 2 (A) - ORTHOGRAPHIC PROJECTIONS
From this project, I need to demonstrate drafting skills in modern and traditional methods of architectural drawing. For this project, I used Eames House, one of famous architectural building in California. This project requires me to record and and present clear and legible architectural information manually. I also need to identify and apply architectural conventions and symbols in thi drawing. It also requires me to demonstrate in pencil and ink examples of line types, line weights, line qualities and hand lettering.




PROJECT 2 (B) - AXONOMETRIC PROJECTIONS
From this project, I have ability to express spatial ideas and architectural details in three dimension, in the format of axonometric projection. I also understand of what axonometric projections are, how to generate them and how to apply them to the design process of presentation. I also able to produce legible architectural drawings.
PROJECT 2 (C) - PERSPECTIVES
From this project, I able to express spatial ideas and architectural detail in three dimension, in the format of one point and two point perspectives. I also understand of what perspectives (and its different types) are, how to generate them and how to apply themto the design process and presentation. Finally, I able to produce legible architectural drawing with strong creative intent.

