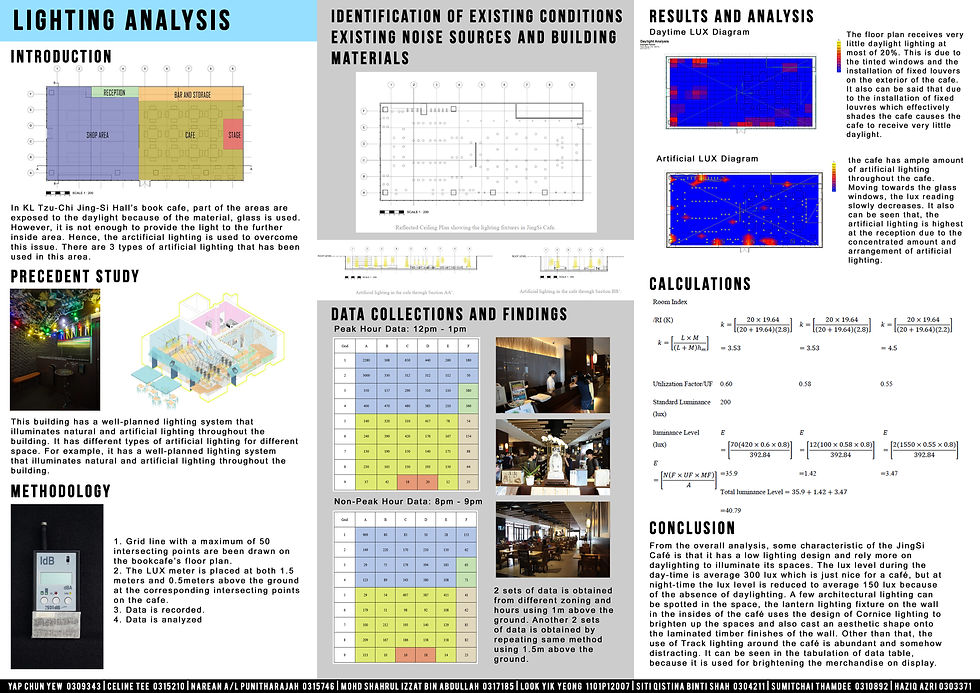Shahrul Izzat
Architecture Portfolio
BUILDING SCIENCE 2
Compilation of projects that I have done during this semester
PROJECT 1: LIGHTING AND ACOUSTIC PERFORMANCE EVALUATION AND DESIGN



In this project, we had to conduct the analysis of the lighting and acoustic performance evaluation and design for a selected building. In a group, we had to prepare a measured drawing with appropriate scale of our case study. All the necessary features which effect on the lighting and acoustics conditions of our case study is shown in our report.
The objectives of this project are:
-
To understand the day-lighting & lighting and acoustic characteristics & acoustic requirement in a suggested space.
-
To determine the characteristics and function of day-lighting & artificial lighting and sound & acoustic within the intended space.
-
To critically report and analyse the space.
Final Board
PROJECT PART 2: INTEGRATION WITH ARCHITECTURE DESIGN STUDIO 5



From this project, I learnt how to:
-
Able to produce a complete documentation on analysis of space in relation to lighting requirement eg. natural and artificial lighting. (Pictures, sketches and drawing) and analysis of factors which effects the lighting design of a space.
-
Explore and apply understanding of building physic eg. Lighting towards building / construction technology and building materials on existing building projects.
-
Able to evaluate and explore the improvisation by using current material and technology in relevance to present construction industry
-
Basic understanding and analysis of lighting layout and arrangements by using certain methods or calculations eg. Lumen method and PSALI.
-
Basic understanding and analysis of acoustic design layout and arrangements by using certain methods or calculations eg. Reverberation time and sound transmission coefficient.
This project aims to integrate our understanding of the principles of lighting and acoustics in the context our final design project of studio 5. It encompasses advanced daylighting systems and the integration of electrical lighting, strategies for noise management and room acoustics (where necessary).
The objectives of this project are:
-
To be able to show understanding of lighting and acoustics principles in their final design.
-
To be able to solve design problems in relation to sustainability issues (natural lighting, site analysis).
-
To be able to design spaces incorporating lighting and acoustics (when necessary).
Final Board
From this project, I learnt how to:
-
Produce site analysis which document, interpret and analyze the site context in relation to lighting and acoustics.
-
Identify and analyze functional needs through case studies to inform of lighting and acoustics.