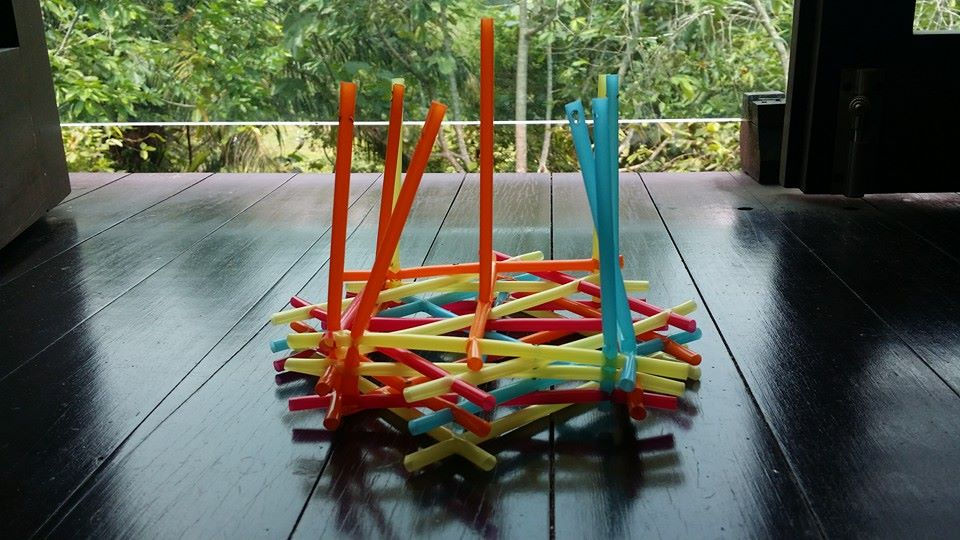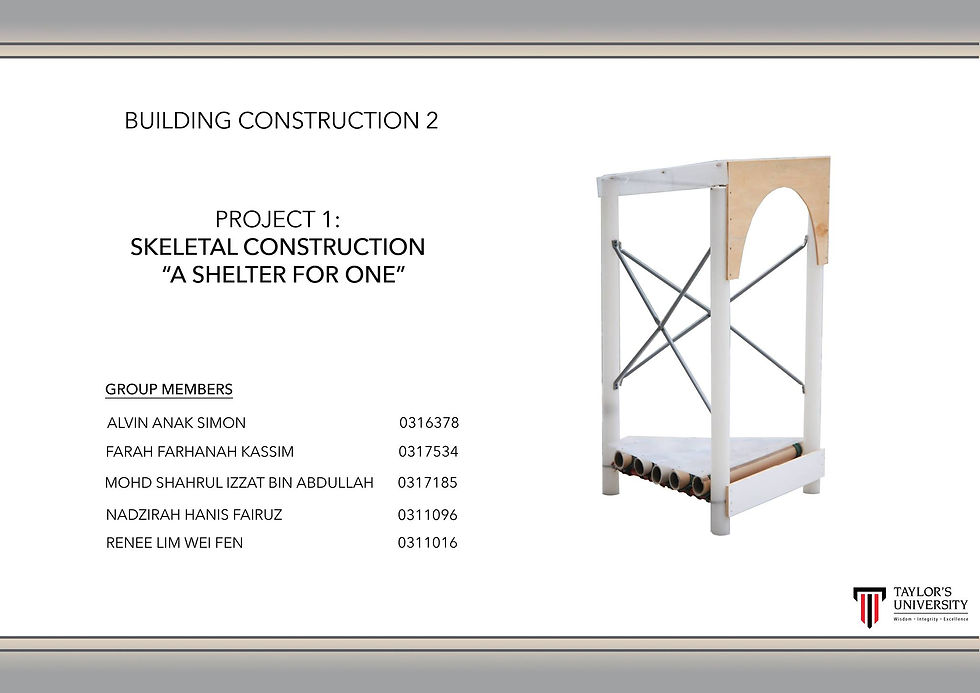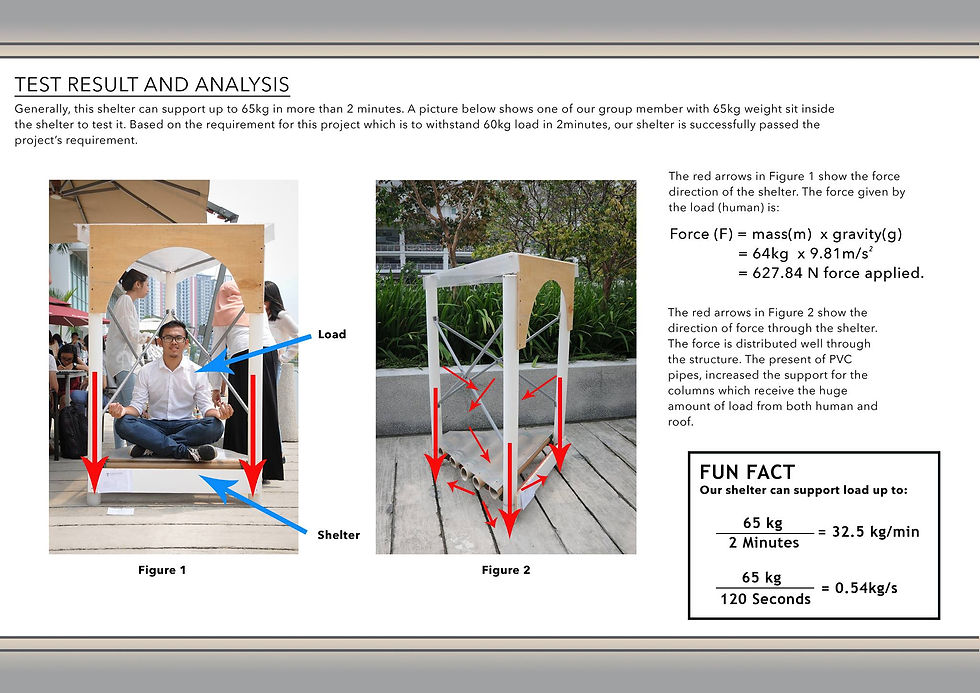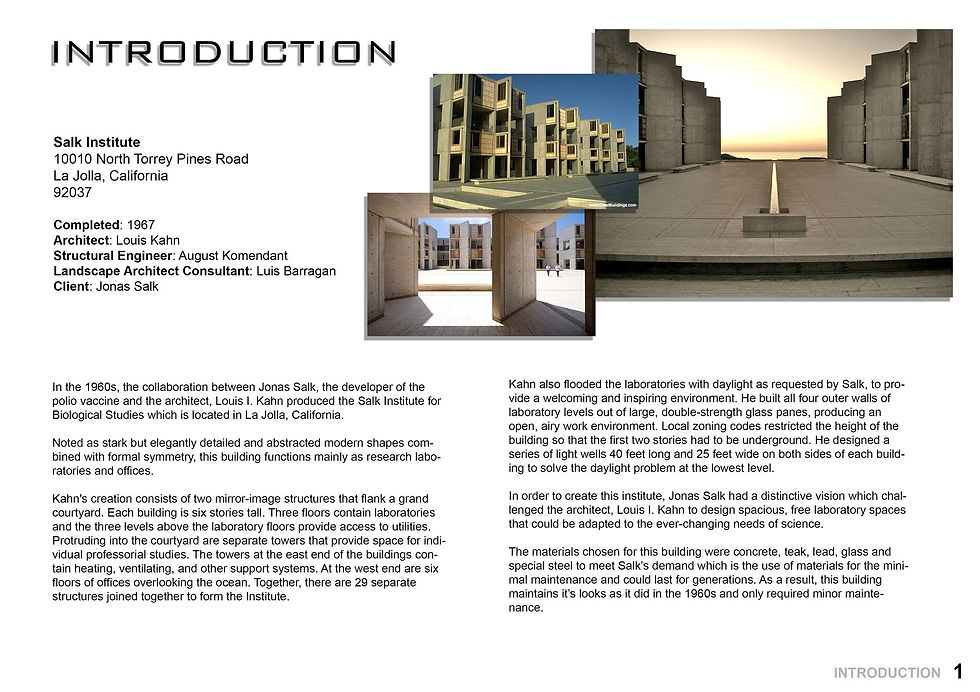Shahrul Izzat
Architecture Portfolio
BUILDING CONSTRUCTION 2
Compilation of projects that I have done during this semester
In project 1, my groupmates and I were asked to build a small shelter for one person using the recycle materials. Then, we had to design our own structure and joint to make it stable and strong enough to support 1 person. By following the requirements stated below, we were successfully built a nice shelter for our final outcome. Here is the requirement for this project:
-
SCALE-Your shelter should be constructed to fit for one person in a sitting position (1:1 ). Max height is 1.5m. Max base size is 0.75 x 0.75 m
-
CONSTRUCTION- It should demonstrate the knowledge of skeletal frames and its joints
-
Should be elevated at least 5 inches from the ground
-
-
JOINTS-The joints should be constructed to reflect actual joints. Eg, if a group chooses recycle steel materials for the frame, the joints should be made to resemble bolts and nuts etc. You are not allowed to use inappropriate materials for joints such as rope for steel.
-
MATERIALS- You are only allowed to use recycle materials such as newspaper, pet bottles, cans, etc. However, the chosen materials must relate to its function. Eg, roofing materials should not be made from newspaper.
-
OTHER DESIGN CONSIDERATIONS- This is just a minor component however; the shelter should be light and portable.
-
Resistant to outdoor weather.
-
Allows easy access in and out from the shelter
-
Shelter SHOULD NOT BE OVERLY DESIGN and must conform to the design criteria.
-
-
TEST-The completed shelter will be tested to withstand the weight of average 60kg person up to 2 minutes.
-
Analysis on the design, construction progress and test results are to be provided in the form of an A3 bound report.
-
Students are encouraged to use annotated sketches / diagrams to explain the construction, joints, forces, structural movement experienced during the testing of the shelter.
-
Photographs of the shelter should also be incorporated into the presentation report
The objectives of this project are:
-
To create an understanding of skeletal structure and its relevant structural components.
-
To understand how a skeletal structure reacts under loading.
-
To demonstrate a convincing understanding of how Skeletal Construction works.
-
To be able to manipulate Skeletal Construction to solve an oblique Design problem.
From this project, I learnt how to:
- Apply construction system in design.
- Recognize the implication of construction systems in design.
- Analyse the issues of strength, stiffness and stability of structures including modes of structural systems, forces, stress and strain and laws of static.
PROJECT 1: SKELETAL CONSTRUCTION "A SHELTER FOR ONE"








Work In Progress




Report
PROJECT 2: UNDERSTANDING FORCES IN SOLID STRUCTURES AND SURFACE STRUCTURES
In project 2, our group had to propose 3 buildings that have combination of skeletal, solid and surface construction. After a few session with our tutor, we decided to choose Salk Institute building. For the first task, we had to build a sectional model for this building according to appropriate scale. For the model, we focused more on structural and joint parts of the building. It was quite challenging to build a model for a building that we never saw before but it was good to learn something new. For the second task, we had to compile an A4 report of the building, model, and our work in progress. In the report, we put:
-
A brief introduction of the building
-
Related drawings like perspective, plan and sections where the model
-
Construction method as detailing of different parts of the buildings
-
Description of each structural system identified in terms of Function, Material, Joints and Load distribution. Students are encouraged to use annotated sketches / diagrams for explanation.
-
Modelling process documentation using photographs.
For individual task, I had to do a 2D detail drawing (isometric, section) to show different parts of the selected buildings complete with annotations and specifications to show understanding on how the building is constructed. I decided to choose windows for my individual report.
The objectives of this project are:
-
To create an understanding of solid structure and surface structure and its relevant structural components.
-
To understand how a solid structure and surface structure reacts under loading.
-
To demonstrate a convincing understanding of how Solid Construction and surface construction works.
-
To exploit the qualities inherent in Solid Construction and surface construction.
-
To be able to manipulate Solid Construction and surface construction to solve an oblique Design problem.
From this project, I learnt how to:
-
Identifications of basic structural systems in construction
-
Differentiate skeletal, solid and surface construction systems in terms of loads and forces acting on structural elements.
-
Recognize and apply the implications of construction system in design.
-
Analyse the issues of strength, stiffness and stability of structures including modes of structural systems, forces, stress and strain and laws of static.
 Complete Model of Salk Institute |  Complete Model of Salk Institute |  Details (stairs) |
|---|---|---|
 Details (cross section) |  Details (load bearing wall) |  Details (windows) |
 Details (elevation) |  Details (elevation) |




Work In Progress



