Shahrul Izzat
Architecture Portfolio
ARCHITECTURE DESIGN STUDIO 3
Compilation of projects that I have done during this semester
In project 1, this project was divided into 2 projects; 1(a) and 1(b). For project 1(a), in a group of five students, we had to do the precedent studies to analyse spatial poetics & spatial typologies in architecture. We had to choose 2 building; international or local building to analyse the spatial poetics and spatial typology of the selected precedents. The building must be a linear and a concentric floor plan. For this project, we selected House Among Trees by Martin Fernandez de Lema and Nicolas Moreno Deutsch, and Casa Mila by Antonio Gaudi for our precendent studies.
PROJECT 1: MEMORIALS THEMED "JOURNEY OF THE FIVE SENSES"




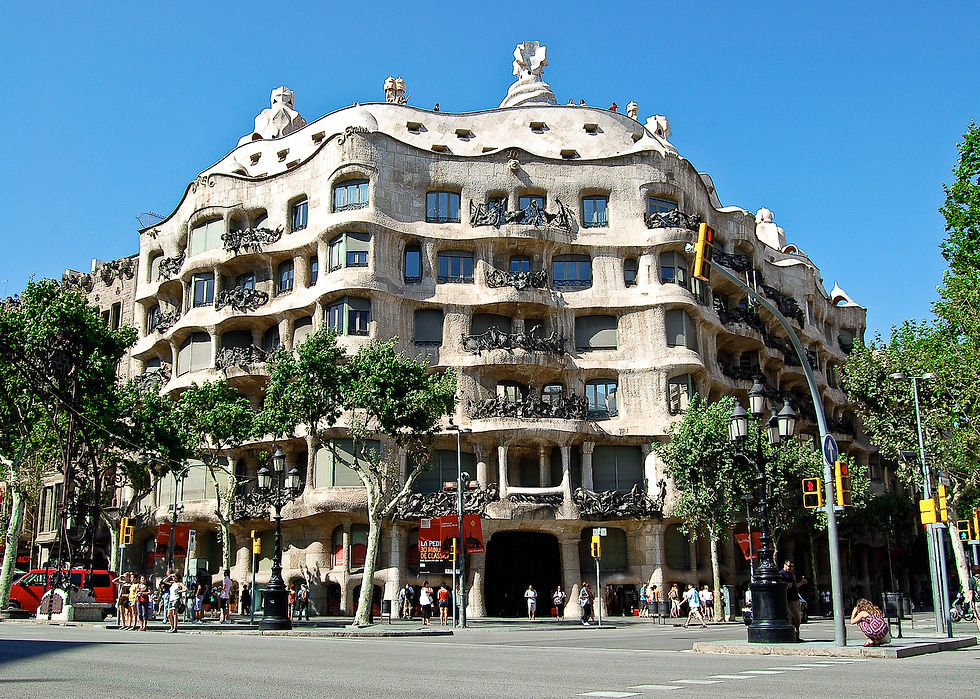
Exterior View

Roof Top

Floor Plan

Exterior View
House Among Trees (Source: Google Images)
Casa Mila (Source: Google Images)
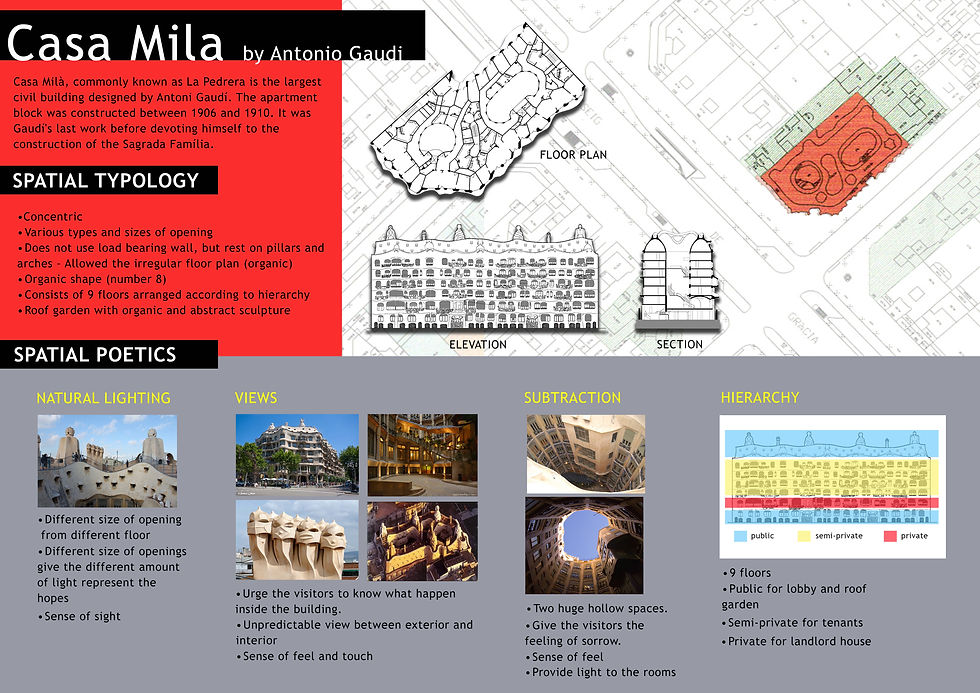


Precedent Studies
For project 1(b), we had to build two memorials about the latest tragedy happened, which were MH17 tragedy and the Sinking of MV Sewol. MH17 tragedy was about a Malaysia Airlines's plane which was shot down and killed hundreds of people. While, the sinking of MV Sewol from Korea is a tragedy where hundreds of people drown when the overloaded ship sank in the middle of the sea. Our memorials design also related with the precedent studies that we did in project 1(a).
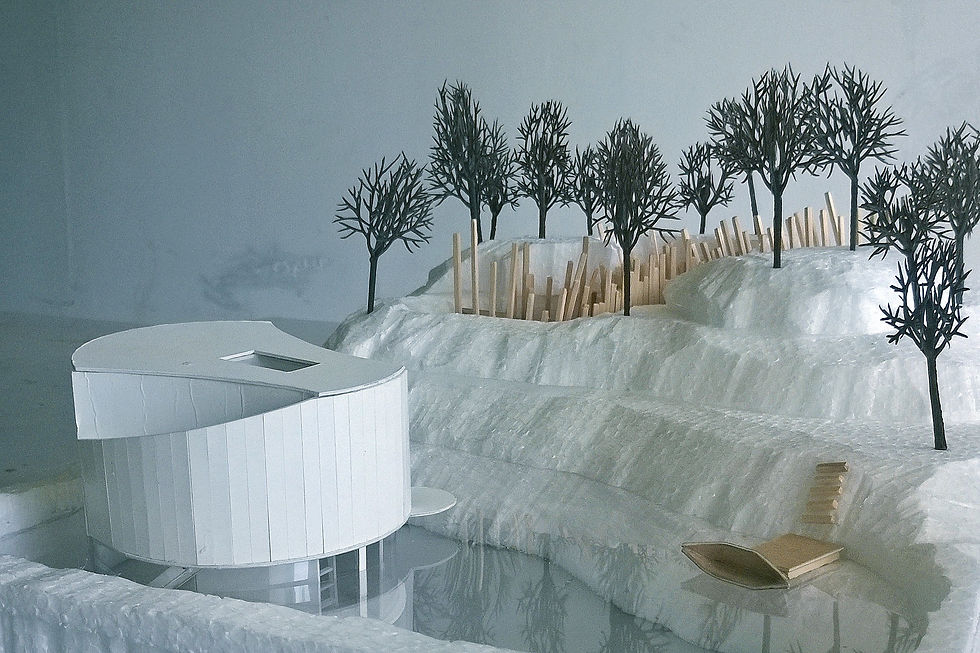




MH 17 Memorials
MH 17 Memorials


Sinking of MV Sewol

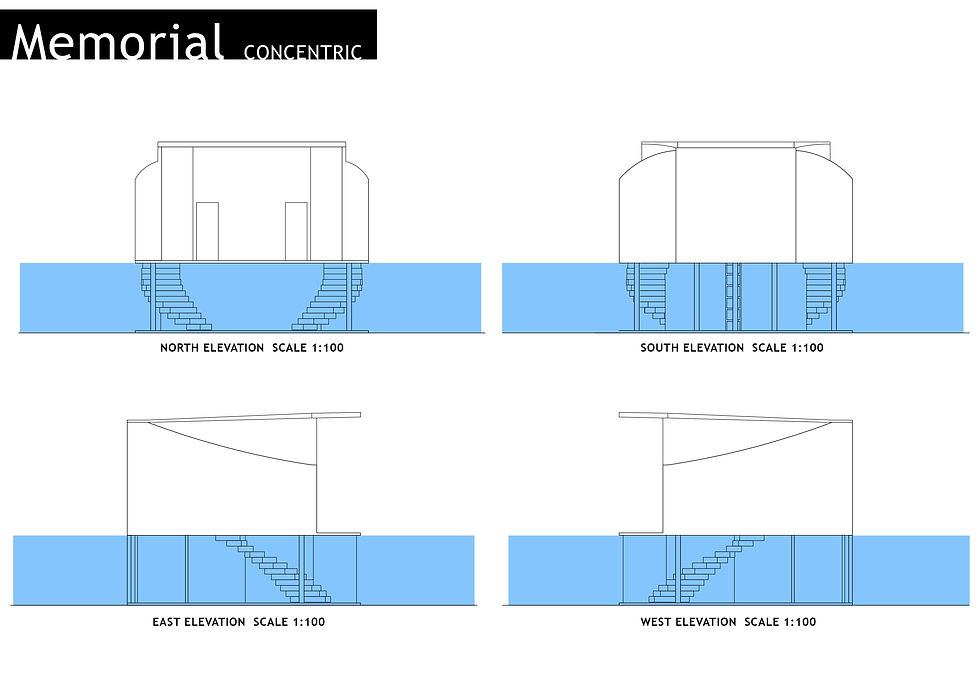
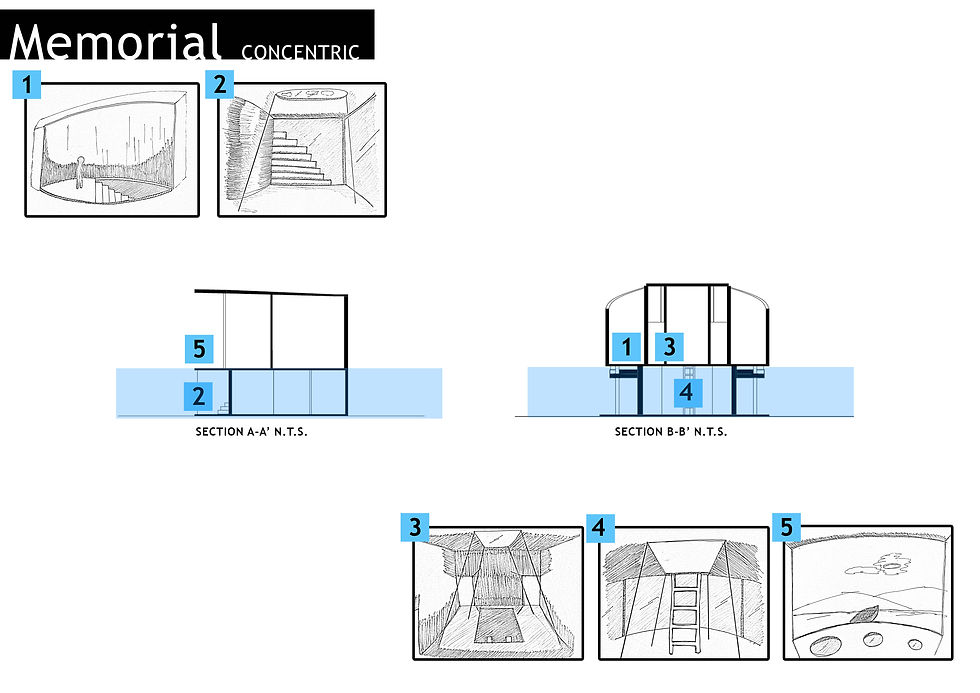

Sinking of MV Sewol
In project 2, we traveled to Pulau Besar, Melaka to do site analysis. In the same group from project 1, we conducted site analysis of the physical context within the identified MICRO site. We were given four micro site to choose. We decided to choose site 2 because of some reasons which was stated in our board below. For this task, we had to include:
-
Site survey: provide dimensions of its width and depth and indicate any adjacent buildings at the levels of plans,
elevations and sections to create an accurate record of what currently exists
-
Orientation (sun path)
-
Climate (rainfall & temperature)
-
Site contours
-
Adjacent street and vehicular traffic patterns
-
Pedestrian circulation
-
Neighbouring contexts
-
Vegetation
-
Views from the site
-
Views to the site
-
Views through the site
-
Noise
-
Human-Cultural
PROJECT 2: GENIUS LOCI: SITE ANALYSIS AND CONCEPT DEVELOPMENT
From this project, I learnt how to:
-
Identify and explain different spatial types in architecture, and how they inform
spatial use and experience
-
Identify and analyze case studies to inform the design project
-
Create tectonic expressions of different spatial typologies which impact on the uses
and experiential conditions of space
-
Generate design through conscious consideration of section-plan relationship with
considerations of human scale, natural light, materiality and textures
-
Produce drawings (both 2D and 3D), modelling and verbal presentation to
communicate and visualize architectural design and ideas.

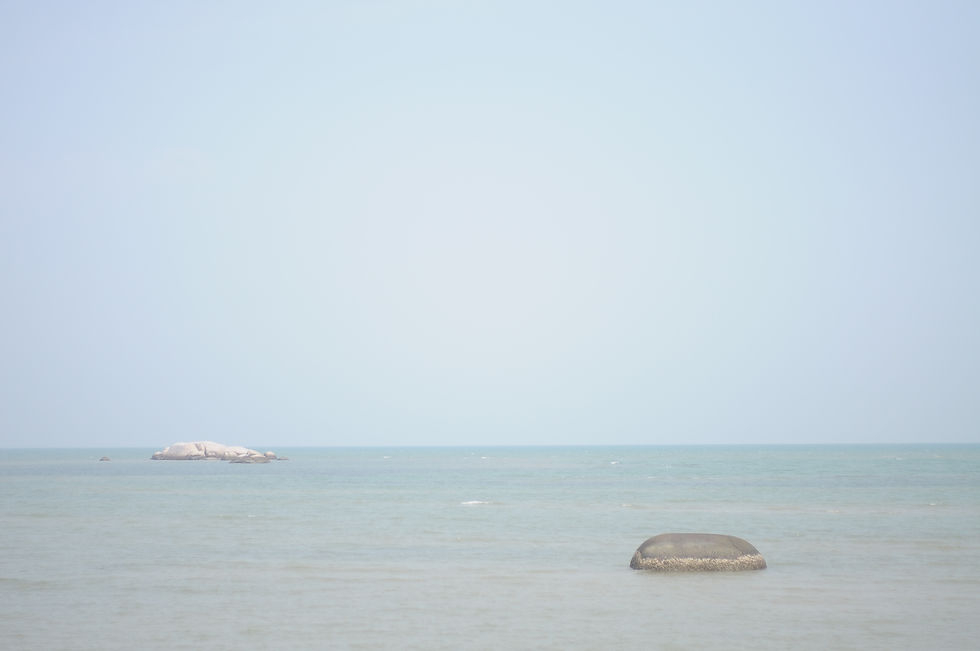



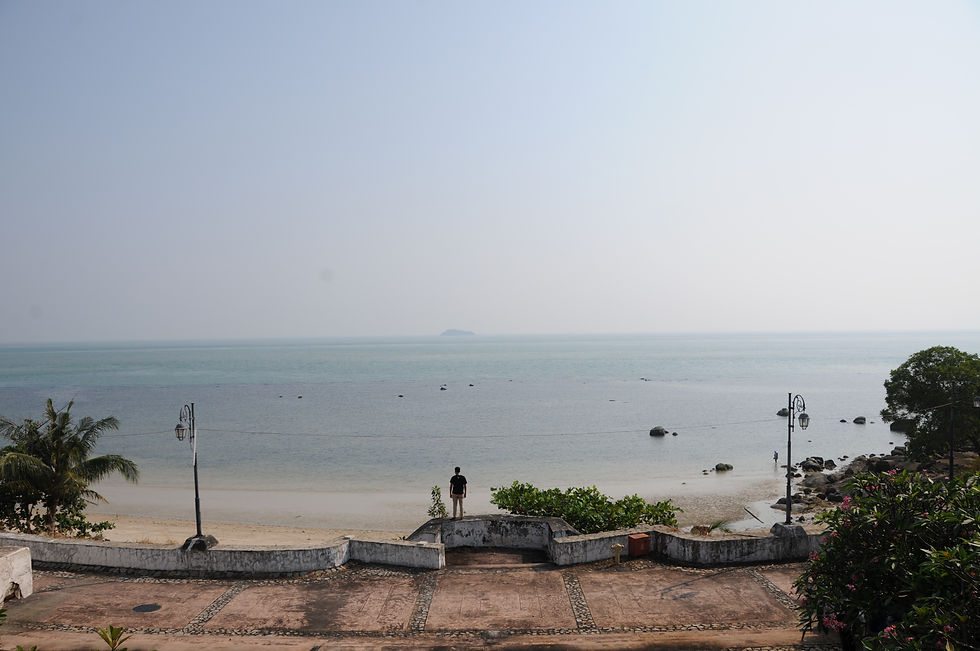


Pulau Besar
Site 2


Site Analysis
For individual part, I had to to produce my personal interpretation of the MACRO site in the form of sketches. Then, I needed to produce my personal interpretations of the overall character of the site. From these tasks, I had to produce a conceptual development and drawings for my next project.




Project 2(b)
In project 3, i had to design a Visitor Interpretive Center (VIC) at Pulau Besar, Melaka. The interpretive centre will serve two purposes:
-
To provide a physical point of reference with visual significance that keeps alive the culture/history/memory/essence of the site
-
To provide accommodation to house and display relevant material and interpretive material for public access and information.
Based on conceptual development in project 2, I needed to designed a VIC that followed the requirement below:
-
Total floor area: 450sqm (covered internal and external spaces), 2 storeys
-
ROOM REQUIREMENTS for the space are as follows:
-
Reception
-
Foyer / Public gathering space
-
Display / Exhibition / Gallery space
-
Book / Souvenir shop
-
M&E / Utilities space(s)
-
Office
-
Toilets
-
Pantry / cafeteria
-
Storage
-
1 MISC Space to be defined by designer
-
PROJECT 3: GENIUS LOCI: VISITOR INTERPRETIVE CENTER (VIC)
From this project, I learnt how to:
-
Produce site analysis which document, interpret and analyze the site context and the ‘genius loci’ of place
-
Produce a concept design for a Visitor Interpretive Centre based on the site analysis conclusions.
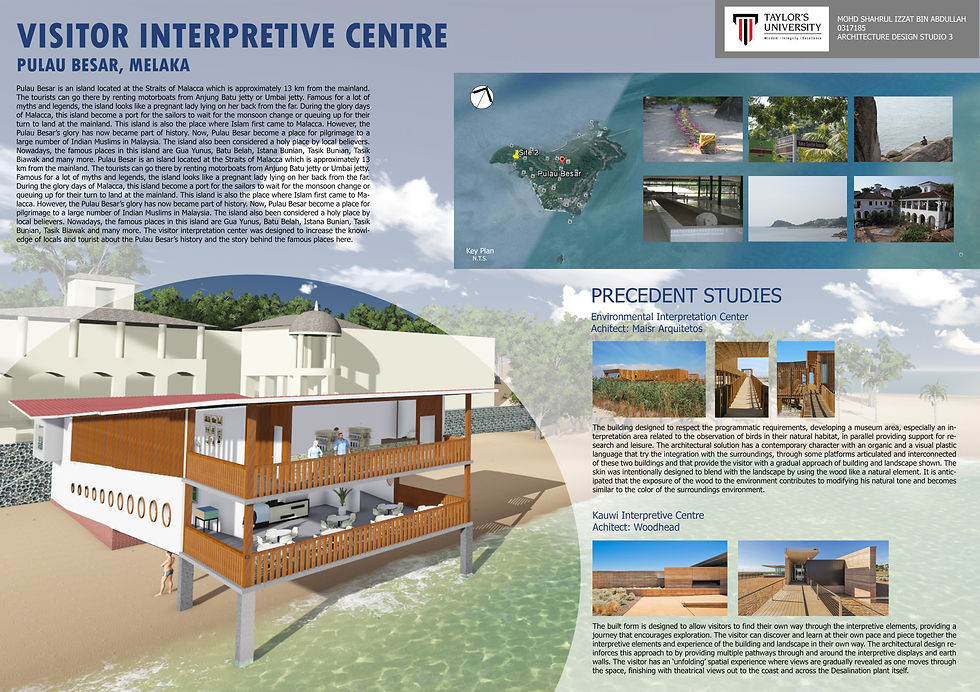



Presentation Board



Cross Sectional Model
From this project, I learnt how to:
-
Generate design based on the unique character and conditions of the site context
-
Generate design through conscious consideration of section-plan relationship with considerations of human scale, natural light,
materials/texture
-
Design a small scale community building which response to the site (site topography, history and socio-cultural events), functional
program and users’ experiences
-
Produce drawings (both 2D and 3D), modelling and verbal presentation to communicate and visualize architectural design and
ideas.