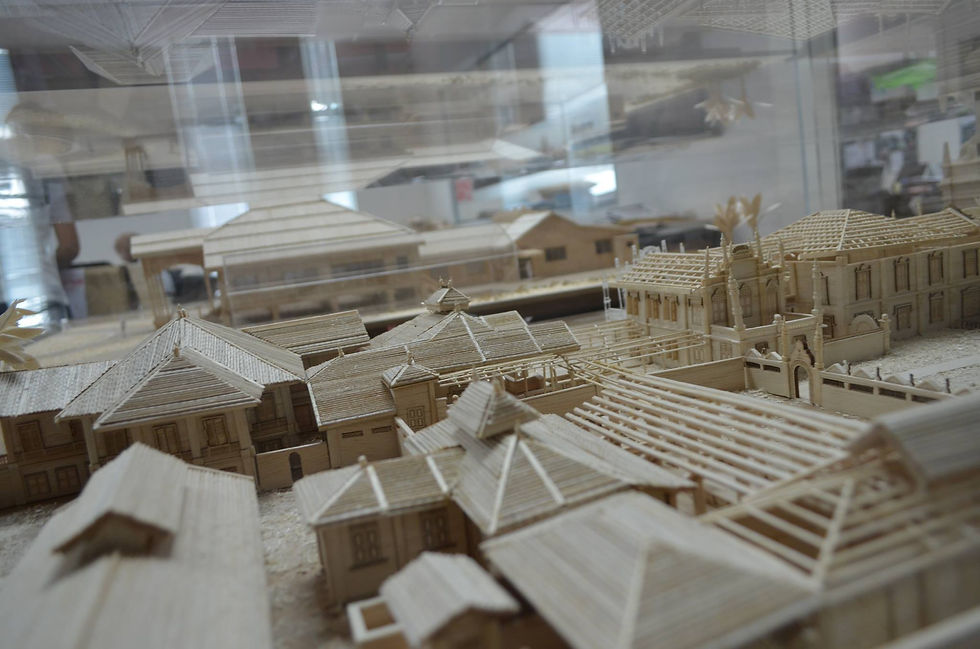Shahrul Izzat
Architecture Portfolio
METHODS OF DOCUMENTATION AND MEASURED DRAWING [ARC 1215]
This course aims to develop an understanding of the principles of building preservation and the method of recording it in three documentation methods; measured drawings, written documentation and photographic documentation. The ideas of application and management of architectural historic documentation will be presented as part of the overall knowledge of building preservation. For measured drawings, we are required to document historically and architecturally significant buildings in the form of as-built drawings. The task requires 10 to 20 students per group that involve field works consisting measuring technique such as photographing, sketches, use of theodolite and measuring tape. The outcomes of the subject are collections of plans, sections, elevations, details and axonometric views / models; complemented with a report that explains about the background, history, concept, style, construction and ornamentation of buildings
For this course, I involved in Istana Bandar's group. Istana Bandar is an abandoned palace which is located in Jugra, Banting. You can scroll down below to project 3 for some information about this place. Here some photos that had been taken here.




Compilation of projects that I have done during this semester
In project 1, we are required to sketch a minimum of 10 pages of sketches on A4 art block or good quality papers spiral bound with a transparent cover at the front and black mounting board at the back.
The objectives of this project are:
-
to train us to be observant to our surrounding
-
to instil the culture of documenting as part of the learning process in architectural education
-
to enhance our graphic communication skills in capturing important details and the spirit of the place
PROJECT 1: SKETCHBOOK AND JOURNAL (INDIVIDUAL PROJECT)


Istana Bandar's elevation view

One of the unique construction detail that can be found

From this project, I learnt how to:
-
Identify architectural historic structure
-
Capture the tangible and intangible essence that is contained within the architecture real
PROJECT 2: MEASURED DRAWING (GROUP PROJECT)
In project 2, we are required to produce a set of measured drawings of historical buildings or structures in a specific location. A report containing important and historical information of the buildings will complement the drawings. It is an on-site exercise where we are required to execute fieldwork and hands-on measurement exercise.




From this project, I learnt how to:
-
Recommend the appropriate method of architectural historic documentation
-
Recognize and recall techniques of measured drawing and documentation
-
Explain the as-built building constructions, architectural details and elements
-
Interpret historic architectural element, structure and building
-
Execute fieldwork and hands-on measurement exercise
-
Translate measured data into scaled drawings
-
Produce a report on the buildings highlighting its importance and historical significance
PROJECT 3: REPORT AND VIDEO ON MEASURED DRAWING (GROUP PROJECT)
In project 3, we are required to produce a set of report about the measured drawings of this site. We also need to produce a video to explain about that site briefly.
The objectives of this project are:
-
To documents the significance of the building to accompany the measured drawings
-
To enable students to analyse the relationship between architecture and the significance of the building as well as its inhabitation
From this project, I learnt how to:
-
Explain the application of architectural historic documents
-
Describe architectural cultural heritage
-
Elaborate the relationship between architecture and the significance of the building as well as its inhabitatio