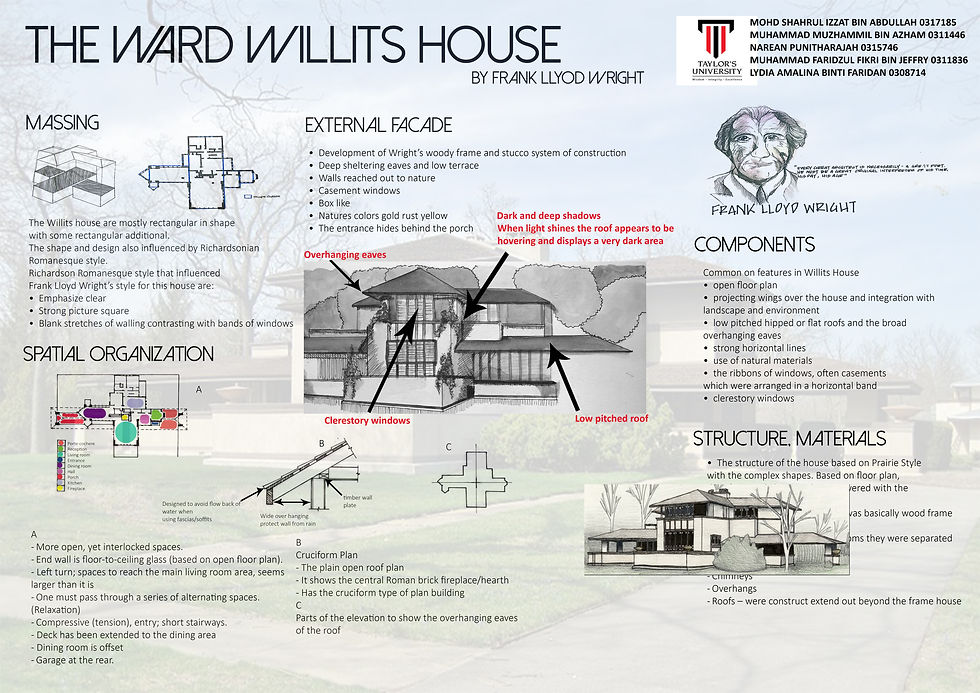top of page
Shahrul Izzat
Architecture Portfolio
ARCHITECTURE HISTORY & CULTURE 2
Compilation of projects that I have done during this semester
PROJECT 1: PRECEDENT STUDIES (GROUP AND INDIVIDUAL)

This project focuses on understanding on the principle, ideas and contributing factors of the architecture of Modern Masters. My group and I were required to analyze and indentify specific architectural features in terms of space planning, technology, details, form and the aesthetics of the architecture of Modern Masters. We selected Frank Lloyd Wright's Willits House for our building analysis. In a group, we had to find the general information of the building such as facts, location, size, architect, function, design ideas and concept. Then, we moved deeper into the building inventory analysis. We analysed the building's inventory such as:
-
Spatial organization
-
Structure, materials and construction
-
Components
-
Massing and form
-
The external facade
As a result, we managed to produce the board as shown above based on our understanding on this house. We also required to produce an individual essay based on selected component.
PROJECT 2: WEB BOOK

00.jpg

01.jpg

30.jpg

00.jpg
1/32
This project focuses on understanding on the principle, ideas and contributing factors of Modern Architecture in Klang Valley. As a team, we were able to analyse and identified specifec architectural features of Modern Architecture in Klang Valley. We were also being able to document architectural heritage in the form of writings, descriptive diagrams and photography. In this project, our main task is about to make a web book on a selected building. We had chesen General Hospital Kuala Lumpur for our building analysis. We had analysed based on:
-
The architecture style analysis
-
Building construction and materials analysis
-
Architectural element and component analysis
Here is our web book that we had produced and also full report about it.
bottom of page